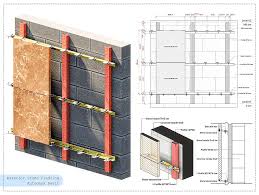Stone cladding is a popular architectural feature, but many Revit users struggle to replicate it effectively in their BIM models. If you’ve ever wondered how to make stone cladding in Revit, you’re not alone. It can be time-consuming and technically complex—unless you know the right steps. This guide will simplify the process, enhance your modeling skills, and help bring more realism and professionalism to your projects.
What is Stone Cladding in Architecture?
Stone cladding refers to the application of a thin layer of stone to the exterior or interior of a building to give the appearance of solid stone construction. It’s used for both aesthetic and functional purposes, providing texture, depth, and durability.
Related Keywords:
- architectural stone veneer
- building facade stone cladding
- exterior stone finishes
Why Use Revit for Stone Cladding Design?
Revit is a powerful BIM (Building Information Modeling) tool that allows architects, engineers, and designers to model, document, and visualize stone cladding in detailed 3D. It helps in:
- Improving accuracy in material take-offs
- Enhancing visual presentations
- Creating parametric stone elements
- Managing design changes efficiently
Benefits of Using Revit:
| Feature | Benefit |
|---|---|
| Parametric Modeling | Easily adjust dimensions and layout |
| Material Schedules | Quantify stone materials for cost estimates |
| Visual Realism | Improve presentation and client buy-in |
| Integration with BIM | Collaborate with engineers and consultants |
Tools and Features You Need in Revit
Before learning how to make stone cladding in Revit, ensure you’re familiar with these essential tools:
- Wall Editor: For creating layered wall assemblies
- Material Browser: For managing stone textures and rendering appearances
- Detail Components: For enhancing drawing accuracy
- Model-in-Place: For unique architectural features
- Curtain Wall Tool: For modular stone panel designs
How to Make Stone Cladding in Revit: A Step-by-Step Tutorial
4.1 Creating Custom Wall Types
- Open Revit and navigate to Wall > Edit Type
- Duplicate an existing wall type and rename it (e.g., “Stone Cladding – Granite”)
- Click Edit Structure and add a Finish Layer
- Assign a stone material from the Material Browser
- Adjust the thickness to mimic the cladding layer (e.g., 20-30mm)
4.2 Using Material Browser for Stone Textures
- Go to Manage > Materials
- Search or create a new stone material (e.g., Limestone, Slate)
- Under Appearance, add a texture map
- Adjust the scale and bump maps for realistic rendering
4.3 Applying Patterns and Surface Finishes
Use Surface Patterns for floor plans and elevations:
- Drafting patterns for 2D views
- Model patterns for 3D realistic views
4.4 Adding Detail Components
In sections or elevations, use 2D detail components like:
- Stone profiles
- Anchoring systems
- Flashings and drip edges
These elements do not affect the 3D model but greatly enhance construction drawings.
4.5 Using Curtain Walls for Stone Panels
- Navigate to Architecture > Wall > Curtain Wall
- Divide the grid to represent stone panel sizes
- Customize panels with stone materials
4.6 Creating Parametric Stone Families
For reusable components:
- Use Family Editor to create adaptive stone blocks
- Add parameters for dimensions, materials, and finishes
- Load into the project for flexible use
Common Mistakes and How to Avoid Them
| Mistake | Solution |
| Using too high-res textures | Compress images without losing detail |
| Over-modeling 3D details | Use detail components for 2D sections |
| Ignoring material orientation | Use align tool and rotation settings |
| Not testing render settings | Use quick draft renders regularly |
Rendering Stone Cladding in Revit for Realistic Results
To create high-quality visuals:
- Use Enscape or Lumion for external rendering
- Enable sunlight and shadows in Revit’s Render settings
- Use PBR (Physically-Based Rendering) textures
Render Settings Table:
| Setting | Recommended Value |
| Quality | Medium to High |
| Lighting Scheme | Exterior: Sun and Artificial |
| Material Settings | Use bump and reflectivity |
| Output Resolution | 1920×1080 or higher |
Tips for Optimizing Performance with Detailed Stone Finishes
- Use low-poly stone textures
- Avoid modeling individual stones unless required
- Group and link cladding elements when repeating
- Clean unused materials and purge regularly
Comparison Table: Native vs Custom Stone Cladding Methods
| Method | Pros | Cons |
| Native Wall Layers | Easy to apply, BIM-integrated | Less visual detail |
| Curtain Walls | Good for modular facades | Requires setup time |
| In-Place Models | Great for custom facades | Not easily editable or reusable |
| Detail Components | Improves 2D detailing | No 3D representation |
| Custom Families | Reusable, parametric | Requires advanced Revit skills |
FAQs on Making Stone Cladding in Revit
Q1: Can I import stone cladding textures from SketchUp?
Yes. Use image files (.jpg/.png) from SketchUp and apply them in Revit’s Material Browser.
Q2: How do I simulate grout lines between stones?
Use model surface patterns or detail components in elevations.
Q3: Is it possible to animate stone cladding construction in Revit?
Use Phasing and Worksets, or export to software like Navisworks.
Final Thoughts
Learning how to make stone cladding in Revit not only enhances the realism of your architectural presentations but also boosts your confidence in managing materials, BIM workflows, and construction documentation. By using a combination of native tools, custom elements, and rendering strategies, you can achieve both performance and aesthetics without compromise.
Whether you’re designing a modern office facade or a rustic residential exterior, this guide empowers you to master stone cladding in Revit—one layer, one texture, one detail at a time.


Leave a Reply